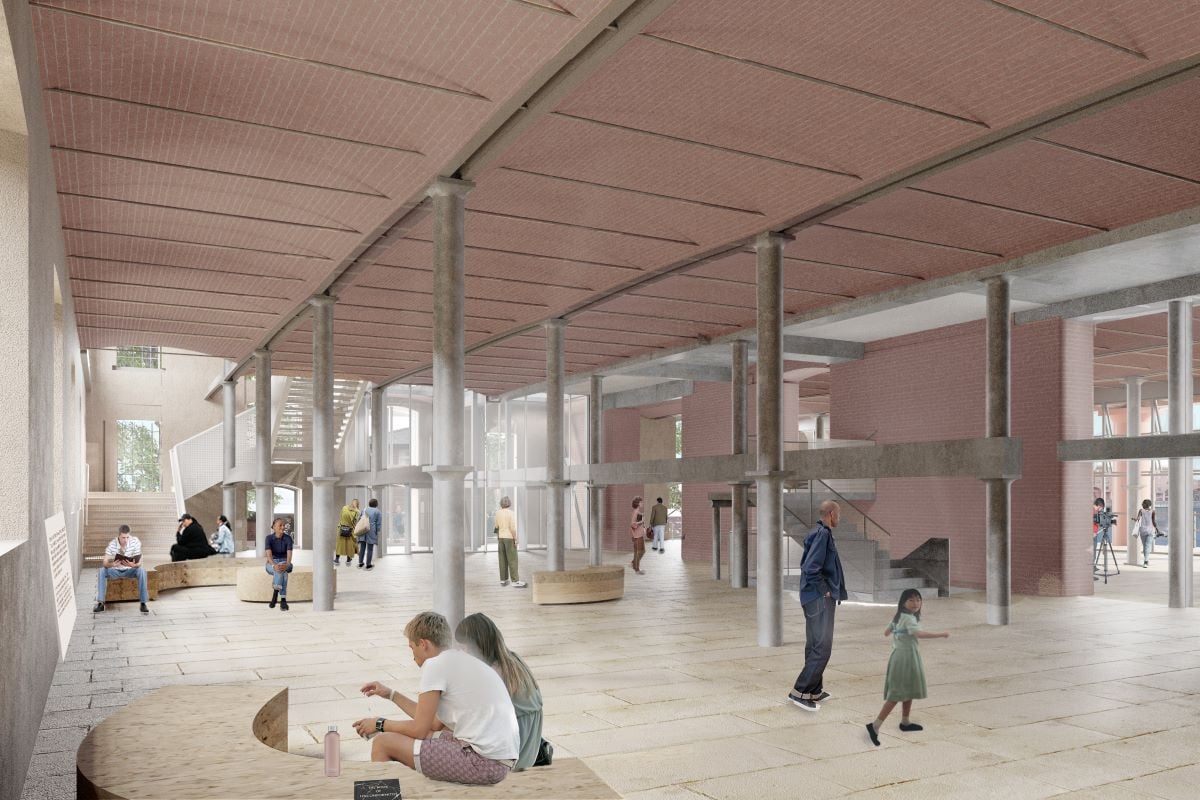
Computer-generated image of the inside of the proposed new Art Hall at Tate Liverpool
Photo: Tate Liverpool/6a architects
Plans for £30m ‘transformation’ of Tate Liverpool revealed
Designs for the gallery at Liverpool's Royal Albert Dock include new double-height exhibition spaces and a ground-floor 'Art Hall'.
New designs for Tate Liverpool have been revealed that will create a 'brand new museum environment for the 21st Century'.
The £29.7m transformation of the gallery at Royal Albert Dock, being overseen by 6a architects, will create a new public Art Hall and events space on the ground floor, along with new gallery spaces over three floors.
The building's façade will be opened up to enable panoramic views across the River Mersey, while exhibits will also be viewable from the dockside to create a better connection with visitors to Albert Dock.
New double-height galleries are also planned that will allow larger works from the Tate collection to be displayed in Liverpool for the first time.
The redesigned 180-year-old building, which opened as Tate Liverpool in 1988, will have improved environmental standards and thermal performance, with fossil fuel services replaced with renewables and natural ventilation.
Funding for the project has come from UK Government, including £10m from the Levelling Up Fund and £6.6m from the Department for Culture, Media and Sport's Estates Maintenance Fund.
Tate Liverpool director Helen Legg said: “We are proud to be the UK’s most visited modern art gallery outside London but, after 35 years, we want to do more to engage new audiences and to reduce the gallery’s impact on the environment.
"Through this once-in-a-generation renewal of Tate Liverpool we will become an art museum fit for the 21st Century, serving the needs of artists and audiences, now and into the future while continuing to play our part in the ongoing evolution of the historic waterfront.”
Join the Discussion
You must be logged in to post a comment.