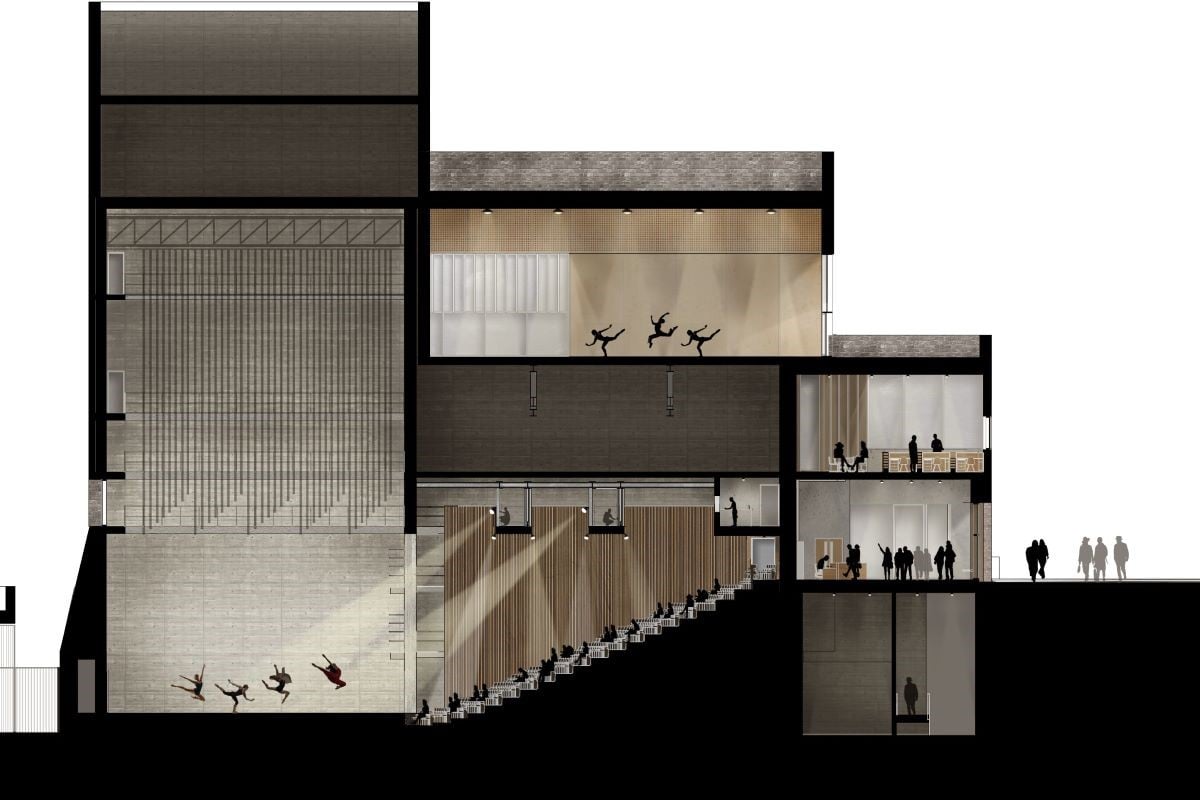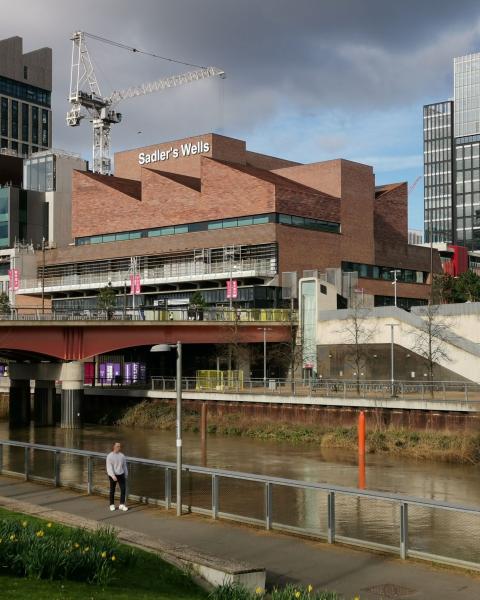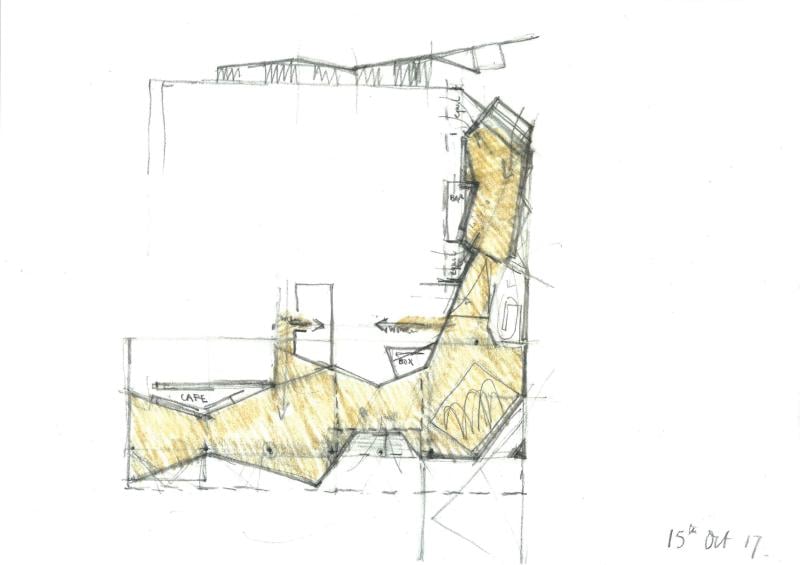
A section of Sadler's Wells East auditorium with Studio 1 above
Photo: O'Donnell + Tuomey
A new kind of cultural destination
Sadler’s Wells is a world-leading creative organisation dedicated to dance. Eimear Hanratty explains how O’Donnell+Tuomey architects went about ensuring its new building, Sadler’s Wells East, would make dance accessible to all.
Being part of the community in Stratford, East London, was always a key aspiration for Sadler’s Wells. And it wanted its new building – Sadler’s Wells East – to play a crucial role in the economic regeneration of the area.
Sadler’s Wells East is part of East Bank – a new cultural quarter at the heart of Queen Elizabeth Olympic Park – and houses a 550-seat flexible dance auditorium and six studios for teaching and developing dance productions.
As architects, our brief was to create a place where artists could come together to create dance. And for anyone to experience dance: to take part, learn, experiment and be inspired.
So the building needed to do everything it could to communicate its purpose through its form, to encourage a passer-by to step through its doors. The challenge was set: how could a theatre, typically an introverted building by its very nature, with an inward-facing auditorium, express itself to the outside world?
Simple and logical, following steps – just like a dance
Sadler’s Well’s East is located opposite the London Aquatic Centre, framing the approach to West Ham stadium along a bridge from Stratford station. The building forms a bookend to the new park facing a terrace of cultural buildings at East Bank, including V&A East, UAL’s London College of Fashion and BBC Music Studios.
The form and plan of the building is simple and logical, following steps – just like a dance. At one corner is the auditorium, its fly tower rising high above the rest of the building. At bridge level, the foyer wraps around the auditorium, and above this are the studios, each one expressed individually with a sloping roof against the sky.
The building welcomes any visitor to the Olympic Park with two main entrances: one facing the approach from Stratford station and the other looking out over the waterfront and park.
Located at opposite ends of the foyer, these entrances allow people to walk through the building, providing an internal shortcut to all the other cultural institutions. They act as an invitation point for the entire East Bank.
Continues…
 Image: O'Donnell + Tuomey
Image: O'Donnell + Tuomey
A continuous conversation
Within the foyer is a café, bar, box office and the Dance Floor, a public performance space to give a platform to community groups and guest artists. As the most public facing part of the building, the foyer facade creates opportunities to engage with anyone walking past.
Around the Dance Floor the façade is fully glazed, allowing views in and a passer-by to become part of the audience. Immediately adjacent, the solid external concrete wall to the stairs provides space for public art.
At the theatre bar, a concrete counter is built into the façade, a drink can be placed here by someone inside or outside – creating a continuous conversation between audience members and those strolling past.
This counter then folds into a concrete bench, providing a place to sit within the façade, while above a pivoting window creates a canopy; a moment to be within the building before stepping a foot inside the door.
Towards the south facing waterfront a large concrete canopy, extends the concrete soffit of the foyer outside into the public domain. Deep glazing frames create pockets to sit with screens to shelter from the wind. The glazing steps within these pockets, blurring the distinction between inside and outside.
Continues…
 Sadler's Wells East Foyer sketch. Image: O'Donnell + Tuomey
Sadler's Wells East Foyer sketch. Image: O'Donnell + Tuomey
Sculptural nature
Located to the north, along Carpenters Road is the auditorium. All the mechanical plant for the building sits on top of the fly tower, rising high above the building, expressed as a singular element in brickwork and proudly displaying the illuminated Sadler’s Wells signage.
Requiring complete blackout, the brick wall to the auditorium has no windows, but various details bring a sculptural, dynamic quality to this elevation. Air is brought from the plant on the roof to the dancers on stage through a corbelled brick chimney which steps out from the corner at first fly gallery height and extends to roof level.
A sloping brick buttress gives stability to the fly tower wall and provides a backstage cross over for dancers, while an external staircase connecting the podium to Carpenters Road below folds in and out along the length of the auditorium wall.
Above the foyer and wrapping around the auditorium are six dance studios. At second floor level, large windows to the studios overlook the park with horizontal clay louvers to provide solar shading as well as privacy.
Above this, the pitched studio roofs bring daylight deep into the plan. A narrow strip of window allows view out and separates the studios from the building below. The entire volume of the upper studios is clad in clay tiles to walls and to roof, reinforcing the sculptural nature of the studio forms.
A stepped movement of rhythm and precision
Sadler’s Wells East is designed to embody the dynamic character of a new space for contemporary dance, conceived as a stepped movement of rhythm and precision, visible for all to see, and step inside.
It hopes to be a new kind of cultural destination with local roots and national impact. Being part of the community in Stratford is crucial, and Sadler’s Wells East wants to play a pivotal role in the economic regeneration of the area, with at least 50% of jobs created for the new venue going to people from the four local boroughs – Hackney, Newham, Waltham Forest and Tower Hamlets.
Eimear Hanratty is Associate Director of O’Donnell + Tuomey architectural practice.
![]() odonnell-tuomey.ie/ | www.sadlerswells.com
odonnell-tuomey.ie/ | www.sadlerswells.com
![]() @Sadlers_Wells
@Sadlers_Wells
![]() [email protected]
[email protected]
Sadler’s Wells East is due to open in 2024.
Join the Discussion
You must be logged in to post a comment.